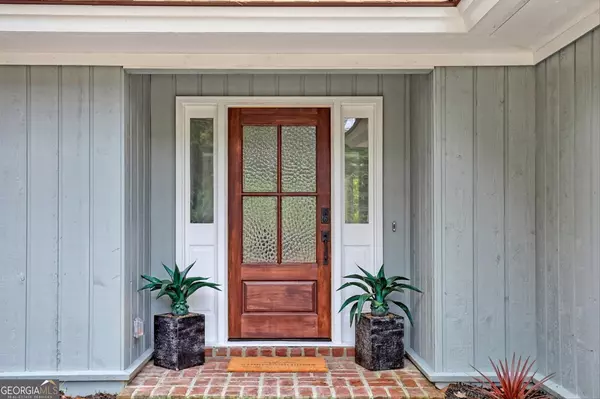
UPDATED:
Key Details
Property Type Single Family Home
Sub Type Single Family Residence
Listing Status Active
Purchase Type For Sale
Square Footage 2,547 sqft
Price per Sqft $304
Subdivision Marshwood
MLS Listing ID 10405569
Style A-frame,Ranch
Bedrooms 3
Full Baths 2
Half Baths 1
Construction Status Updated/Remodeled
HOA Fees $2,445
HOA Y/N Yes
Year Built 1984
Annual Tax Amount $5,794
Tax Year 2023
Lot Size 0.600 Acres
Property Description
Location
State GA
County Chatham
Rooms
Basement None
Main Level Bedrooms 3
Interior
Interior Features Double Vanity, Master On Main Level, Separate Shower, Tile Bath, Tray Ceiling(s), Walk-In Closet(s)
Heating Central
Cooling Ceiling Fan(s), Central Air
Flooring Carpet, Hardwood, Tile
Fireplaces Number 1
Fireplaces Type Family Room
Exterior
Parking Features Attached, Garage
Community Features Boat/Camper/Van Prkg, Clubhouse, Fitness Center, Gated, Golf, Lake, Marina, Playground, Shared Dock, Swim Team, Tennis Court(s), Tennis Team, Walk To Shopping
Utilities Available Cable Available, Sewer Available, Underground Utilities, Water Available
Roof Type Composition
Building
Story One
Sewer Public Sewer
Level or Stories One
Construction Status Updated/Remodeled
Schools
Elementary Schools Hesse
Middle Schools H W Hesse K8
High Schools Jenkins

GET MORE INFORMATION

Renee Stutts
REALTOR®/Sales Advisor | License ID: 408104
REALTOR®/Sales Advisor License ID: 408104



