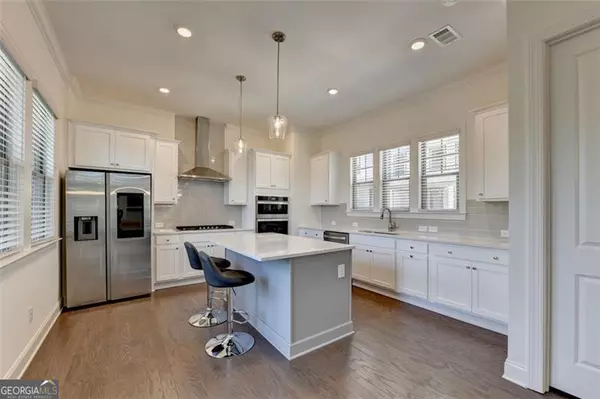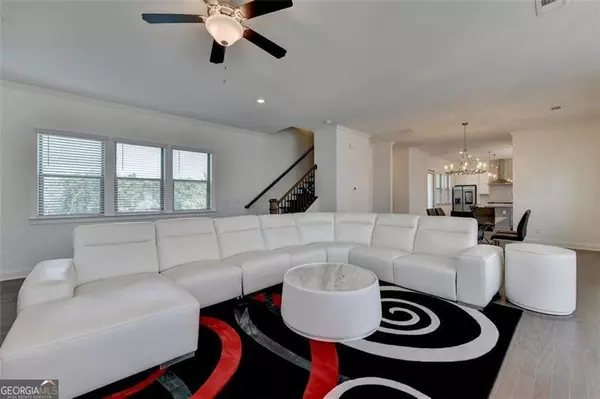
UPDATED:
Key Details
Property Type Townhouse
Sub Type Townhouse
Listing Status Active
Purchase Type For Sale
Square Footage 3,212 sqft
Price per Sqft $258
Subdivision Reverie On Cumberland
MLS Listing ID 10397502
Style Traditional
Bedrooms 4
Full Baths 3
Half Baths 1
Construction Status Resale
HOA Fees $285
HOA Y/N Yes
Year Built 2022
Annual Tax Amount $10,049
Tax Year 2024
Lot Size 1,742 Sqft
Property Description
Location
State GA
County Cobb
Rooms
Basement Bath/Stubbed, Daylight, Interior Entry, Exterior Entry, Full, Unfinished
Interior
Interior Features High Ceilings, Pulldown Attic Stairs, Double Vanity, Soaking Tub, In-Law Floorplan, Roommate Plan, Separate Shower, Tile Bath, Tray Ceiling(s), Vaulted Ceiling(s), Walk-In Closet(s)
Heating Central, Natural Gas, Zoned
Cooling Ceiling Fan(s), Central Air, Electric, Zoned
Flooring Carpet, Hardwood, Tile
Fireplaces Number 1
Fireplaces Type Factory Built, Living Room
Exterior
Exterior Feature Balcony
Parking Features Attached, Garage Door Opener, Garage
Garage Spaces 4.0
Fence Other
Community Features Clubhouse, Fitness Center, Gated, Pool, Sidewalks, Street Lights
Utilities Available Cable Available, Electricity Available, High Speed Internet, Natural Gas Available, Sewer Connected, Underground Utilities, Water Available
View City
Roof Type Tar/Gravel
Building
Story Three Or More
Sewer Public Sewer
Level or Stories Three Or More
Structure Type Balcony
Construction Status Resale
Schools
Elementary Schools Teasley Primary/Elementary
Middle Schools Campbell
High Schools Campbell

GET MORE INFORMATION

Renee Stutts
REALTOR®/Sales Advisor | License ID: 408104
REALTOR®/Sales Advisor License ID: 408104



