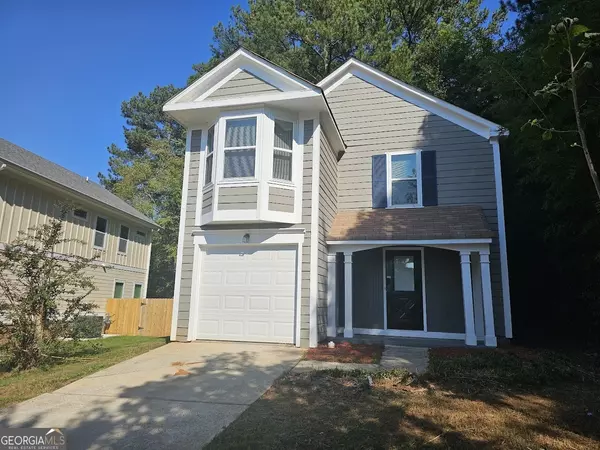
UPDATED:
Key Details
Property Type Single Family Home
Sub Type Single Family Residence
Listing Status Under Contract
Purchase Type For Sale
Square Footage 1,513 sqft
Price per Sqft $168
Subdivision Countryside Manor
MLS Listing ID 10394602
Style Traditional
Bedrooms 3
Full Baths 2
Half Baths 1
Construction Status Resale
HOA Y/N No
Year Built 1985
Annual Tax Amount $5,133
Tax Year 2023
Lot Size 8,712 Sqft
Property Description
Location
State GA
County Dekalb
Rooms
Basement None
Main Level Bedrooms 3
Interior
Interior Features Pulldown Attic Stairs, Walk-In Closet(s), Roommate Plan
Heating Natural Gas, Forced Air
Cooling Electric, Central Air
Flooring Other
Fireplaces Number 1
Fireplaces Type Gas Log
Exterior
Garage Attached, Garage
Community Features Park, Playground, Street Lights, Walk To Public Transit, Walk To Schools, Walk To Shopping
Utilities Available Cable Available, Sewer Connected
Roof Type Composition
Building
Story Two
Foundation Slab
Sewer Public Sewer
Level or Stories Two
Construction Status Resale
Schools
Elementary Schools Rockbridge
Middle Schools Stone Mountain
High Schools Stone Mountain
Others
Acceptable Financing Cash, Conventional, FHA, VA Loan
Listing Terms Cash, Conventional, FHA, VA Loan

GET MORE INFORMATION

Renee Stutts
REALTOR®/Sales Advisor | License ID: 408104
REALTOR®/Sales Advisor License ID: 408104



