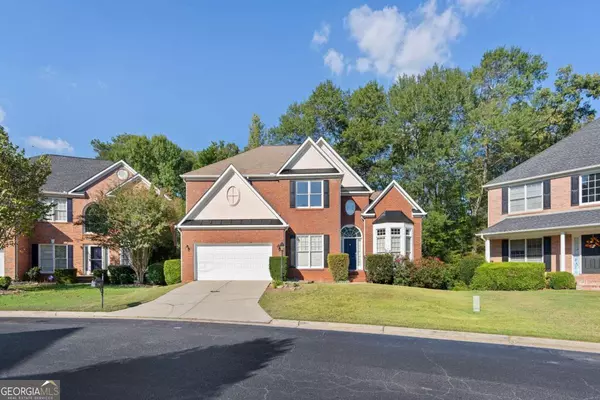
UPDATED:
Key Details
Property Type Single Family Home
Sub Type Single Family Residence
Listing Status Under Contract
Purchase Type For Sale
Square Footage 3,855 sqft
Price per Sqft $147
Subdivision Ennisbrook
MLS Listing ID 10393660
Style Brick 3 Side,Traditional
Bedrooms 5
Full Baths 4
Construction Status Resale
HOA Fees $900
HOA Y/N Yes
Year Built 2000
Annual Tax Amount $3,899
Tax Year 2023
Lot Size 0.290 Acres
Property Description
Location
State GA
County Cobb
Rooms
Basement Bath Finished, Daylight, Exterior Entry, Finished, Full, Interior Entry
Main Level Bedrooms 1
Interior
Interior Features Double Vanity, Rear Stairs, Roommate Plan, Tray Ceiling(s), Vaulted Ceiling(s), Walk-In Closet(s)
Heating Central
Cooling Ceiling Fan(s), Central Air
Flooring Carpet, Hardwood, Tile
Fireplaces Number 1
Fireplaces Type Family Room
Exterior
Parking Features Garage
Garage Spaces 2.0
Community Features Clubhouse, Gated, Playground, Pool, Walk To Schools, Walk To Shopping
Utilities Available Cable Available, Electricity Available, High Speed Internet, Natural Gas Available, Phone Available, Sewer Available, Underground Utilities, Water Available
Waterfront Description No Dock Or Boathouse
Roof Type Composition
Building
Story Three Or More
Sewer Public Sewer
Level or Stories Three Or More
Construction Status Resale
Schools
Elementary Schools Norton Park
Middle Schools Griffin
High Schools Campbell

GET MORE INFORMATION

Renee Stutts
REALTOR®/Sales Advisor | License ID: 408104
REALTOR®/Sales Advisor License ID: 408104



