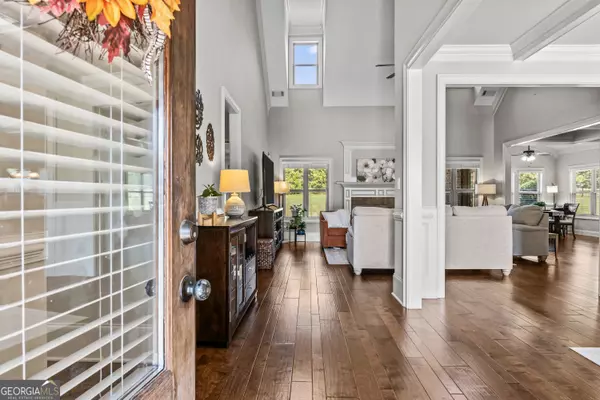
UPDATED:
Key Details
Property Type Single Family Home
Sub Type Single Family Residence
Listing Status Active
Purchase Type For Sale
Square Footage 3,374 sqft
Price per Sqft $195
Subdivision Wildflower Meadows
MLS Listing ID 10393308
Style Brick 4 Side
Bedrooms 5
Full Baths 5
Construction Status Resale
HOA Fees $650
HOA Y/N Yes
Year Built 2014
Annual Tax Amount $4,301
Tax Year 2023
Lot Size 1.010 Acres
Property Description
Location
State GA
County Oconee
Rooms
Basement None
Main Level Bedrooms 2
Interior
Interior Features Double Vanity, High Ceilings, Master On Main Level, Separate Shower, Soaking Tub, Walk-In Closet(s)
Heating Central
Cooling Central Air
Flooring Carpet, Hardwood
Fireplaces Number 1
Exterior
Parking Features Attached, Garage, Garage Door Opener
Garage Spaces 3.0
Community Features Pool, Sidewalks, Tennis Court(s)
Utilities Available Electricity Available, High Speed Internet, Water Available
Roof Type Composition
Building
Story Two
Sewer Septic Tank
Level or Stories Two
Construction Status Resale
Schools
Elementary Schools Dove Creek
Middle Schools Dove Creek
High Schools North Oconee

GET MORE INFORMATION

Renee Stutts
REALTOR®/Sales Advisor | License ID: 408104
REALTOR®/Sales Advisor License ID: 408104



