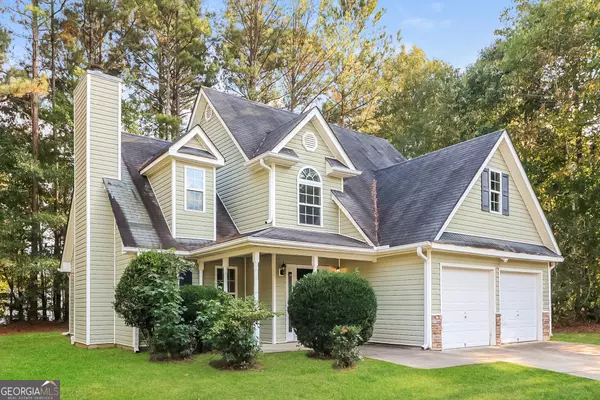
UPDATED:
Key Details
Property Type Single Family Home
Sub Type Single Family Residence
Listing Status Active
Purchase Type For Sale
Square Footage 1,522 sqft
Price per Sqft $183
Subdivision Tanner Farms
MLS Listing ID 10389478
Style Traditional
Bedrooms 3
Full Baths 2
Half Baths 1
Construction Status Resale
HOA Y/N No
Year Built 2005
Annual Tax Amount $2,494
Tax Year 2024
Lot Size 0.470 Acres
Property Description
Location
State GA
County Paulding
Rooms
Basement None
Main Level Bedrooms 1
Interior
Interior Features Master On Main Level, Separate Shower, Soaking Tub
Heating Central, Electric
Cooling Ceiling Fan(s), Central Air
Flooring Carpet, Laminate, Vinyl
Fireplaces Number 1
Fireplaces Type Living Room
Exterior
Parking Features Garage
Garage Spaces 2.0
Community Features None
Utilities Available Other
View City
Roof Type Composition
Building
Story One and One Half
Foundation Slab
Sewer Septic Tank
Level or Stories One and One Half
Construction Status Resale
Schools
Elementary Schools Sarah Ragsdale
Middle Schools Scoggins
High Schools Paulding County
Others
Acceptable Financing Conventional, FHA, USDA Loan, VA Loan
Listing Terms Conventional, FHA, USDA Loan, VA Loan
Special Listing Condition Investor Owned

GET MORE INFORMATION

Renee Stutts
REALTOR®/Sales Advisor | License ID: 408104
REALTOR®/Sales Advisor License ID: 408104



