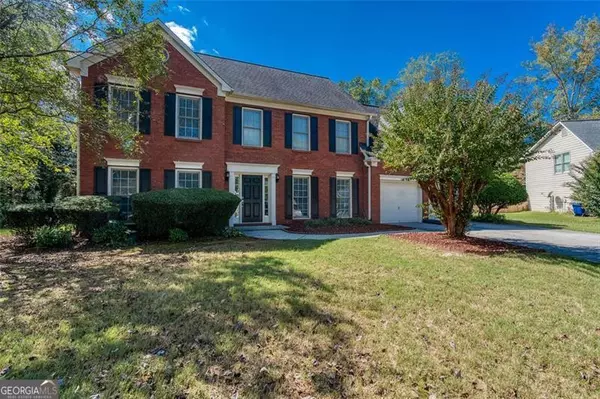
UPDATED:
Key Details
Property Type Single Family Home
Sub Type Single Family Residence
Listing Status Under Contract
Purchase Type For Sale
Square Footage 2,589 sqft
Price per Sqft $152
Subdivision Hunters Glen
MLS Listing ID 10389242
Style Traditional
Bedrooms 4
Full Baths 2
Half Baths 1
Construction Status Resale
HOA Fees $460
HOA Y/N Yes
Year Built 1999
Annual Tax Amount $4,016
Tax Year 2023
Lot Size 0.460 Acres
Property Description
Location
State GA
County Paulding
Rooms
Basement None
Interior
Interior Features Bookcases, Pulldown Attic Stairs
Heating Central
Cooling Ceiling Fan(s), Central Air
Flooring Carpet, Laminate, Vinyl
Fireplaces Number 1
Fireplaces Type Family Room, Gas Starter
Exterior
Parking Features Attached, Garage Door Opener, Garage, Kitchen Level
Garage Spaces 2.0
Community Features Playground, Pool
Utilities Available Cable Available, Electricity Available, High Speed Internet, Other, Natural Gas Available, Sewer Connected, Water Available
Roof Type Composition
Building
Story Two
Foundation Slab
Sewer Public Sewer
Level or Stories Two
Construction Status Resale
Schools
Elementary Schools Mcgarity
Middle Schools East Paulding
High Schools East Paulding

GET MORE INFORMATION

Renee Stutts
REALTOR®/Sales Advisor | License ID: 408104
REALTOR®/Sales Advisor License ID: 408104



