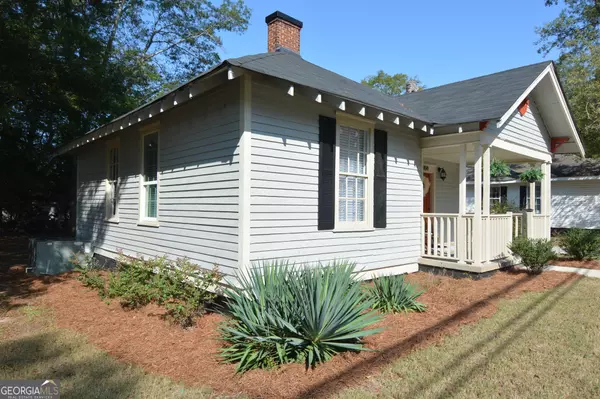
UPDATED:
Key Details
Property Type Single Family Home
Sub Type Single Family Residence
Listing Status Active
Purchase Type For Sale
Square Footage 980 sqft
Price per Sqft $275
Subdivision Walton Mills
MLS Listing ID 10387612
Style Bungalow/Cottage,Traditional
Bedrooms 2
Full Baths 1
Construction Status Resale
HOA Y/N No
Year Built 1930
Annual Tax Amount $1,762
Tax Year 2023
Lot Size 7,405 Sqft
Property Description
Location
State GA
County Walton
Rooms
Basement None
Main Level Bedrooms 2
Interior
Interior Features High Ceilings, Split Bedroom Plan, Tile Bath, Walk-In Closet(s)
Heating Electric
Cooling Electric
Flooring Hardwood, Sustainable
Fireplaces Number 2
Exterior
Garage Guest, Kitchen Level
Garage Spaces 2.0
Community Features Sidewalks, Street Lights, Walk To Schools, Walk To Shopping
Utilities Available Cable Available, Electricity Available, High Speed Internet, Sewer Connected
Waterfront Description No Dock Or Boathouse
View City
Roof Type Composition
Building
Story One
Foundation Block
Sewer Public Sewer
Level or Stories One
Construction Status Resale
Schools
Elementary Schools Atha Road
Middle Schools Youth Middle
High Schools Walnut Grove
Others
Acceptable Financing Cash, Conventional, Freddie Mac Approved, Georgia Housing and Finance Authority
Listing Terms Cash, Conventional, Freddie Mac Approved, Georgia Housing and Finance Authority

GET MORE INFORMATION

Renee Stutts
REALTOR®/Sales Advisor | License ID: 408104
REALTOR®/Sales Advisor License ID: 408104



