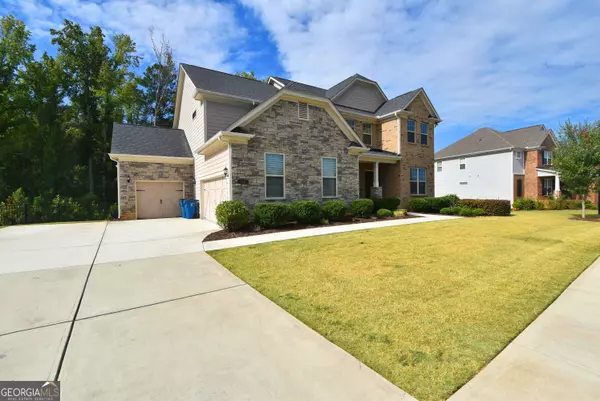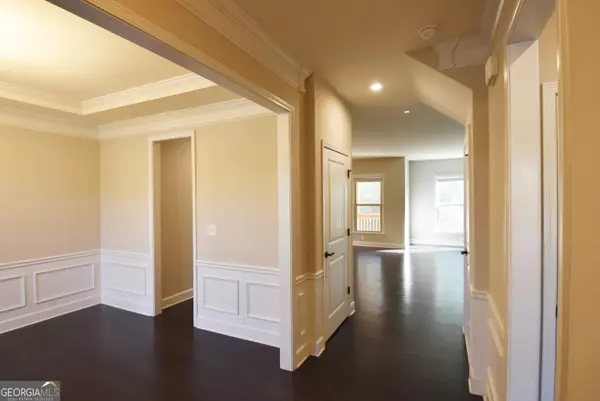
UPDATED:
Key Details
Property Type Single Family Home
Sub Type Single Family Residence
Listing Status Under Contract
Purchase Type For Sale
Square Footage 5,279 sqft
Price per Sqft $157
Subdivision Everton Phase 3A
MLS Listing ID 10373784
Style Traditional
Bedrooms 7
Full Baths 5
Construction Status Resale
HOA Fees $1,200
HOA Y/N Yes
Year Built 2019
Annual Tax Amount $8,234
Tax Year 2023
Lot Size 0.390 Acres
Property Description
Location
State GA
County Fayette
Rooms
Basement Bath Finished, Exterior Entry, Finished, Full, Interior Entry
Main Level Bedrooms 2
Interior
Interior Features Double Vanity, High Ceilings, Pulldown Attic Stairs, Roommate Plan, Tile Bath, Tray Ceiling(s), Walk-In Closet(s)
Heating Central, Dual, Electric, Natural Gas, Zoned
Cooling Ceiling Fan(s), Central Air, Electric
Flooring Carpet, Hardwood, Tile
Fireplaces Number 1
Fireplaces Type Family Room, Gas Starter
Exterior
Parking Features Attached, Garage Door Opener, Kitchen Level
Garage Spaces 3.0
Community Features Park, Playground, Pool, Sidewalks, Street Lights
Utilities Available Cable Available, Underground Utilities
Roof Type Composition
Building
Story Three Or More
Sewer Public Sewer
Level or Stories Three Or More
Construction Status Resale
Schools
Elementary Schools Kedron
Middle Schools Flat Rock
High Schools Sandy Creek

GET MORE INFORMATION

Renee Stutts
REALTOR®/Sales Advisor | License ID: 408104
REALTOR®/Sales Advisor License ID: 408104



