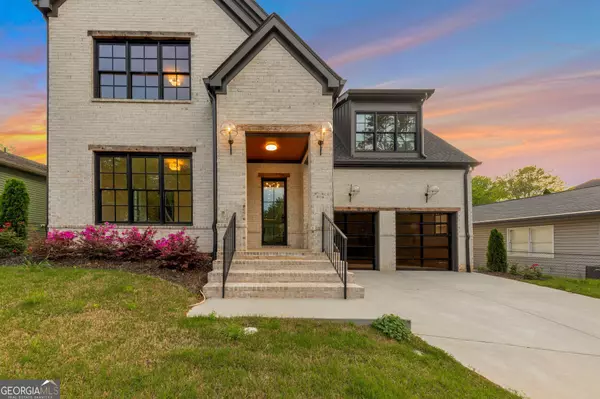
UPDATED:
Key Details
Property Type Single Family Home
Sub Type Single Family Residence
Listing Status Under Contract
Purchase Type For Sale
Square Footage 5,253 sqft
Price per Sqft $328
Subdivision Fernwood Estates
MLS Listing ID 10364612
Style Brick 4 Side,Craftsman
Bedrooms 5
Full Baths 5
Half Baths 2
Construction Status New Construction
HOA Y/N No
Year Built 2023
Annual Tax Amount $6,120
Tax Year 2022
Lot Size 0.300 Acres
Property Description
Location
State GA
County Dekalb
Rooms
Basement Bath/Stubbed
Main Level Bedrooms 1
Interior
Interior Features Double Vanity, Master On Main Level, Soaking Tub, Tile Bath, Vaulted Ceiling(s), Walk-In Closet(s)
Heating Central
Cooling Central Air
Flooring Hardwood, Tile
Fireplaces Number 3
Fireplaces Type Gas Log, Gas Starter
Exterior
Parking Features Garage, Garage Door Opener
Fence Back Yard
Community Features Park, Sidewalks, Street Lights, Walk To Public Transit, Walk To Schools, Walk To Shopping
Utilities Available Electricity Available, Natural Gas Available, Sewer Available
Waterfront Description No Dock Or Boathouse
Roof Type Composition
Building
Story Two
Foundation Slab
Sewer Public Sewer
Level or Stories Two
Construction Status New Construction
Schools
Elementary Schools Ashford Park
Middle Schools Chamblee
High Schools Chamblee
Others
Special Listing Condition Agent/Seller Relationship

GET MORE INFORMATION

Renee Stutts
REALTOR®/Sales Advisor | License ID: 408104
REALTOR®/Sales Advisor License ID: 408104



