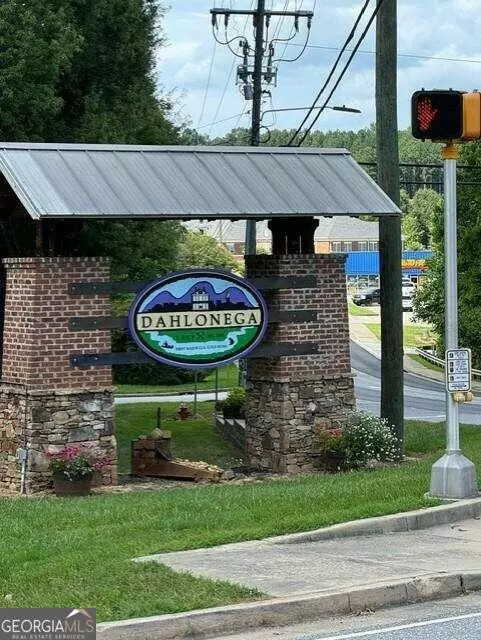
UPDATED:
Key Details
Property Type Single Family Home
Sub Type Single Family Residence
Listing Status Active
Purchase Type For Sale
Square Footage 2,300 sqft
Price per Sqft $200
MLS Listing ID 10358233
Style Country/Rustic
Bedrooms 3
Full Baths 3
Construction Status Resale
HOA Y/N No
Year Built 1985
Annual Tax Amount $2,278
Tax Year 2023
Lot Size 2.790 Acres
Property Description
Location
State GA
County Lumpkin
Rooms
Basement Bath Finished, Daylight, Exterior Entry, Finished, Full, Interior Entry
Main Level Bedrooms 2
Interior
Interior Features Pulldown Attic Stairs, Split Bedroom Plan, Walk-In Closet(s), Wet Bar
Heating Central, Electric
Cooling Attic Fan, Ceiling Fan(s), Central Air
Flooring Carpet, Hardwood, Tile
Fireplaces Number 2
Fireplaces Type Factory Built, Living Room, Wood Burning Stove
Exterior
Parking Features Detached, Garage
Community Features None
Utilities Available Cable Available, Electricity Available
Waterfront Description Creek,No Dock Or Boathouse
Roof Type Metal
Building
Story Two
Foundation Slab
Sewer Septic Tank
Level or Stories Two
Construction Status Resale
Schools
Elementary Schools Lumpkin County
Middle Schools Lumpkin County
High Schools New Lumpkin County

GET MORE INFORMATION

Renee Stutts
REALTOR®/Sales Advisor | License ID: 408104
REALTOR®/Sales Advisor License ID: 408104



