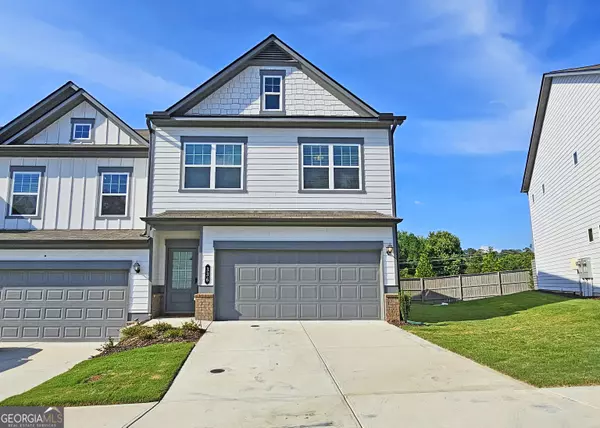
UPDATED:
Key Details
Property Type Townhouse
Sub Type Townhouse
Listing Status Active
Purchase Type For Sale
Square Footage 1,933 sqft
Price per Sqft $237
Subdivision Concord
MLS Listing ID 10353882
Style Traditional
Bedrooms 3
Full Baths 2
Half Baths 1
Construction Status Resale
HOA Fees $110
HOA Y/N No
Year Built 2022
Annual Tax Amount $712
Tax Year 2023
Lot Size 1,306 Sqft
Property Description
Location
State GA
County Cherokee
Rooms
Basement None
Interior
Interior Features Bookcases, Double Vanity, Pulldown Attic Stairs, Split Bedroom Plan, Walk-In Closet(s)
Heating Central, Electric, Forced Air, Zoned
Cooling Ceiling Fan(s), Central Air, Electric, Zoned
Flooring Carpet, Hardwood
Fireplaces Type Factory Built, Family Room
Exterior
Parking Features Attached, Garage, Garage Door Opener, Kitchen Level
Fence Back Yard, Wood
Community Features Sidewalks, Street Lights, Walk To Shopping
Utilities Available Cable Available, Electricity Available, High Speed Internet, Phone Available
Roof Type Composition
Building
Story Two
Foundation Slab
Sewer Public Sewer
Level or Stories Two
Construction Status Resale
Schools
Elementary Schools Arnold Mill
Middle Schools Mill Creek
High Schools River Ridge
Others
Acceptable Financing Cash, Conventional
Listing Terms Cash, Conventional

GET MORE INFORMATION

Renee Stutts
REALTOR®/Sales Advisor | License ID: 408104
REALTOR®/Sales Advisor License ID: 408104



