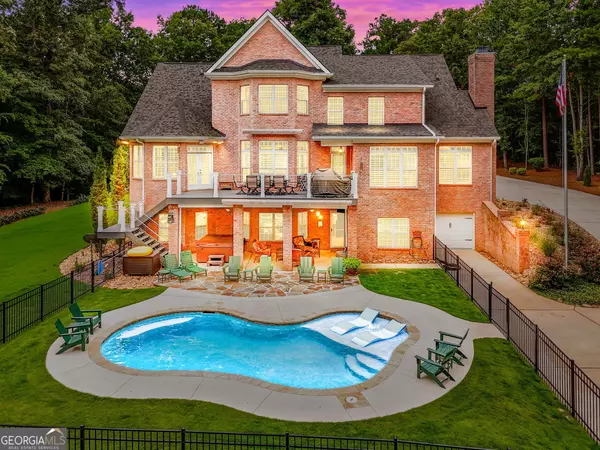
UPDATED:
Key Details
Property Type Single Family Home
Sub Type Single Family Residence
Listing Status Active
Purchase Type For Sale
Square Footage 5,902 sqft
Price per Sqft $168
Subdivision River Forest
MLS Listing ID 10334950
Style Brick 4 Side
Bedrooms 6
Full Baths 5
Half Baths 1
Construction Status Resale
HOA Y/N Yes
Year Built 2006
Annual Tax Amount $7,541
Tax Year 2023
Lot Size 3.990 Acres
Property Description
Location
State GA
County Monroe
Rooms
Basement Bath Finished, Daylight, Exterior Entry, Finished, Full
Main Level Bedrooms 1
Interior
Interior Features Bookcases, Double Vanity, Master On Main Level, Tray Ceiling(s)
Heating Central
Cooling Central Air
Flooring Carpet, Hardwood, Tile
Fireplaces Number 2
Exterior
Exterior Feature Sprinkler System
Garage Attached, Detached, Garage, Kitchen Level
Pool Heated, Hot Tub, In Ground, Salt Water
Community Features Clubhouse, Fitness Center, Gated, Golf, Park, Playground, Pool, Sidewalks, Street Lights, Tennis Court(s)
Utilities Available Electricity Available, High Speed Internet, Other, Propane, Underground Utilities
Roof Type Composition
Building
Story Three Or More
Sewer Septic Tank
Level or Stories Three Or More
Structure Type Sprinkler System
Construction Status Resale
Schools
Elementary Schools Hubbard
Middle Schools Monroe County
High Schools Mary Persons
Others
Acceptable Financing Cash, Conventional, FHA, VA Loan
Listing Terms Cash, Conventional, FHA, VA Loan

GET MORE INFORMATION

Renee Stutts
REALTOR®/Sales Advisor | License ID: 408104
REALTOR®/Sales Advisor License ID: 408104



