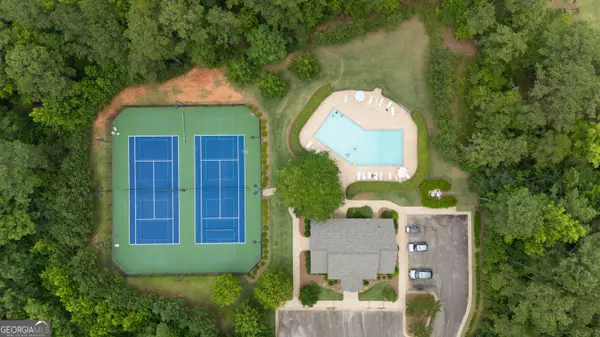
UPDATED:
Key Details
Property Type Single Family Home
Sub Type Single Family Residence
Listing Status Active
Purchase Type For Sale
Square Footage 2,776 sqft
Price per Sqft $176
Subdivision The River Club
MLS Listing ID 10329714
Style Craftsman,Ranch,Traditional
Bedrooms 4
Full Baths 3
Construction Status Resale
HOA Fees $750
HOA Y/N Yes
Year Built 2021
Annual Tax Amount $4,681
Tax Year 2023
Lot Size 0.790 Acres
Property Description
Location
State GA
County Troup
Rooms
Basement None
Main Level Bedrooms 4
Interior
Interior Features Double Vanity, Master On Main Level, Pulldown Attic Stairs, Soaking Tub, Split Bedroom Plan, Tile Bath, Tray Ceiling(s), Vaulted Ceiling(s), Walk-In Closet(s)
Heating Central, Electric
Cooling Ceiling Fan(s), Central Air, Electric
Flooring Carpet, Hardwood, Tile
Fireplaces Number 1
Fireplaces Type Gas Log
Exterior
Parking Features Garage, Garage Door Opener
Garage Spaces 2.0
Community Features Clubhouse, Lake, Pool, Tennis Court(s)
Utilities Available Cable Available, Natural Gas Available
Roof Type Composition
Building
Story One
Foundation Slab
Sewer Septic Tank
Level or Stories One
Construction Status Resale
Schools
Elementary Schools Hillcrest
Middle Schools Gardner Newman
High Schools Lagrange
Others
Acceptable Financing Cash, Conventional, VA Loan
Listing Terms Cash, Conventional, VA Loan

GET MORE INFORMATION

Renee Stutts
REALTOR®/Sales Advisor | License ID: 408104
REALTOR®/Sales Advisor License ID: 408104



