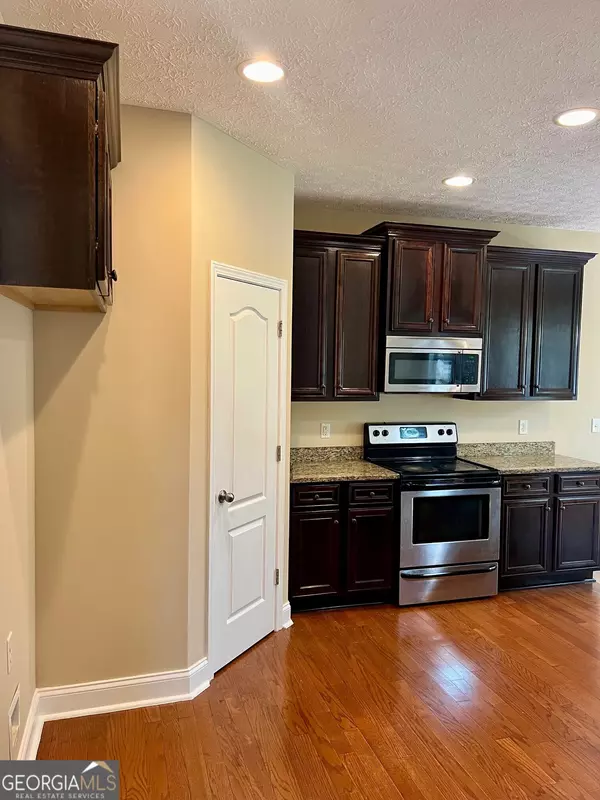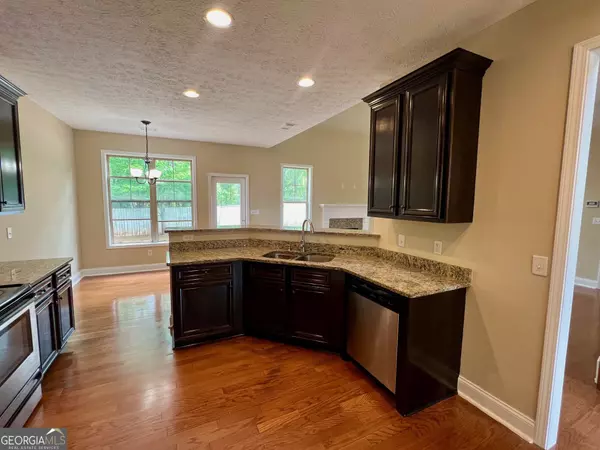
UPDATED:
Key Details
Property Type Single Family Home
Sub Type Single Family Residence
Listing Status Active
Purchase Type For Sale
Square Footage 2,458 sqft
Price per Sqft $121
Subdivision Creekside
MLS Listing ID 10295240
Style Other
Bedrooms 4
Full Baths 3
Construction Status Updated/Remodeled
HOA Y/N Yes
Year Built 2009
Annual Tax Amount $3,061
Tax Year 2023
Property Description
Location
State GA
County Troup
Rooms
Basement None
Main Level Bedrooms 1
Interior
Interior Features High Ceilings, Separate Shower, Split Bedroom Plan, Tray Ceiling(s), Two Story Foyer, Walk-In Closet(s)
Heating Central
Cooling Ceiling Fan(s), Central Air
Flooring Carpet, Hardwood
Fireplaces Type Family Room, Gas Log
Exterior
Parking Features Garage
Fence Back Yard
Community Features Street Lights
Utilities Available Cable Available, Electricity Available, High Speed Internet, Sewer Available, Water Available
Roof Type Composition
Building
Story Two
Sewer Public Sewer
Level or Stories Two
Construction Status Updated/Remodeled
Schools
Elementary Schools Franklin Forest
Middle Schools Gardner Newman
High Schools Lagrange
Others
Special Listing Condition Agent Owned, Agent/Seller Relationship

GET MORE INFORMATION

Renee Stutts
REALTOR®/Sales Advisor | License ID: 408104
REALTOR®/Sales Advisor License ID: 408104



